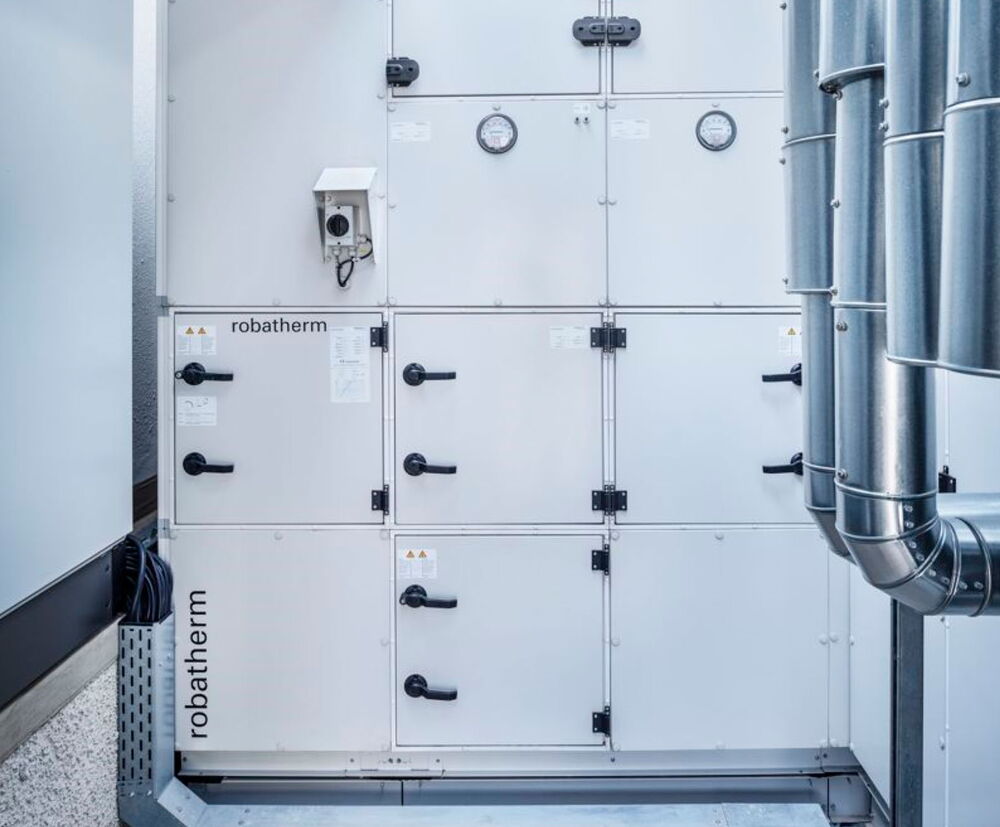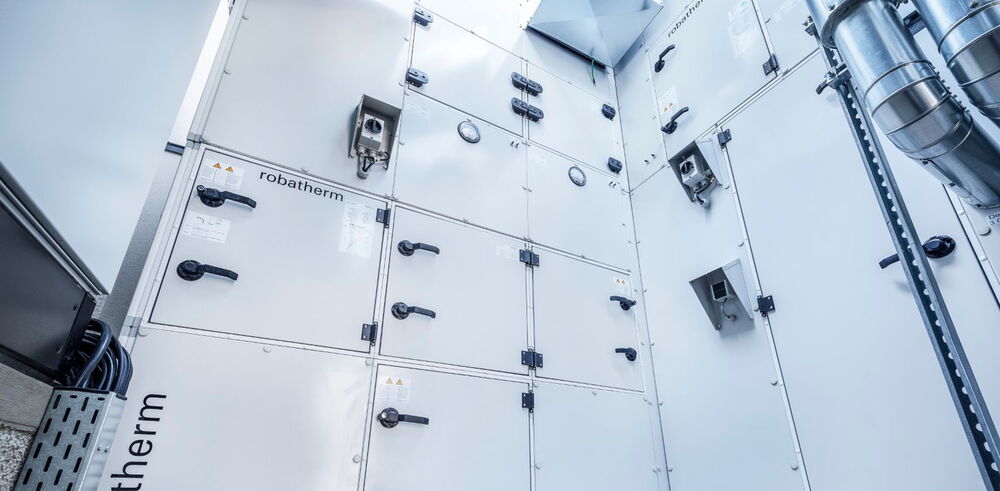Edwin Scharff Museum, Neu-Ulm –
Air Handling Technology in a Confined Space.
The renovation of a museum posed unexpected challenges for the designers.
Fluctuating room climate, outdated fire protection, and deficiencies in the alarm system led to the 3.7 million Euro reconstruction. Without these investments, operating an art museum with its valuable exhibits would have been impossible in this way. After all, lenders of priceless works of art want to keep the risks as low as possible.

The initial design of the AHU was sobering. The AHU was too large. But what to do? More space was unavailable, and the installation of a contemporary air handling technology was a central point of the renovation!
Accommodating the ventilation and air-conditioning technology on a platform between two buildings was a significant challenge. A glance at the building plan was enough to determine that a "normal" AHU that met the requirements and complied with current guidelines and standards would never find enough space in the specified location.

To save space, robatherm conceptually designed the AHU for primarily vertical airflow. As a result, the air passes vertically through five levels, while the AHU was also designed in an L-shape. This allowed a separate installation compartment for the cooling and cold water generation to be integrated into the AHU.
Even though this was a unique solution, no particular design or additional development effort was required. It created security for the planner and building owner during both the realization and the subsequent operation of the plant. The delivery and installation of the AHU took place in one day. With the help of a truck-mounted crane, the single-unit segments were lifted onto the platform provided for this purpose. In itself, this was not an unusual procedure. Yet, due to the inner-city location and the importance of the museum, local television reported extensively on the delivery.

At least for facility management technicians, the air handling unit in the Edwin-Scharff-Museum would also be worth a visit. Still, no more than three visitors can view it simultaneously - as there is no room for more visitors.
At a Glance:
- AHU with 3.000 m³/h (supply air) / 3.000 m³/h (exhaust air) in weather-resistant construction incl. ICA- and Cooling Technology
- Vertical airflow across five casing levels
- L-shaped casing for optimal adaptation to the specified space conditions
- Integration of cold water set, including the cold water distribution piping into the AHU. The cooling capacity is 56 kW, of which 28 kW are for two supply air zones and 28 kW for the cooled ceilings on the ground and first floors.
- Efficient heat recovery using plate heat exchangers
- Conforms to ErP-Stage 2018 and with energy efficiency A+ (EUROVENT 2016).