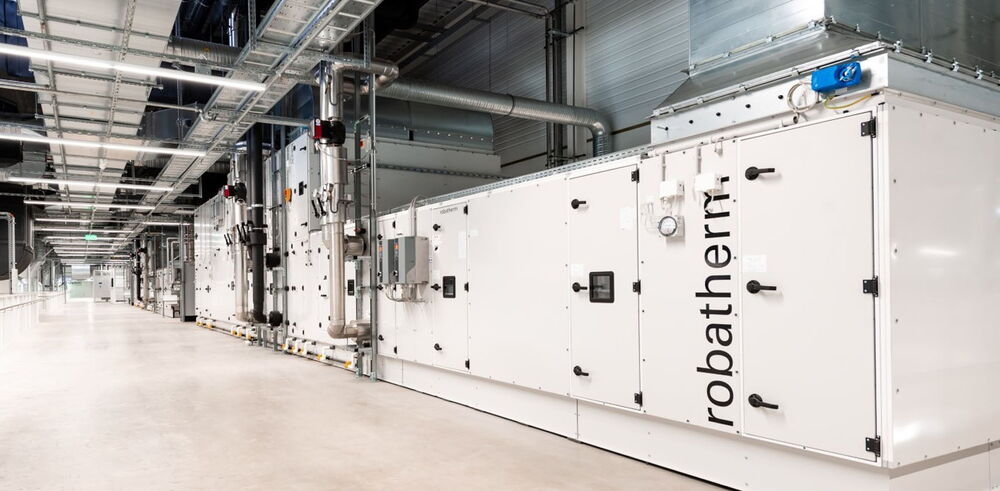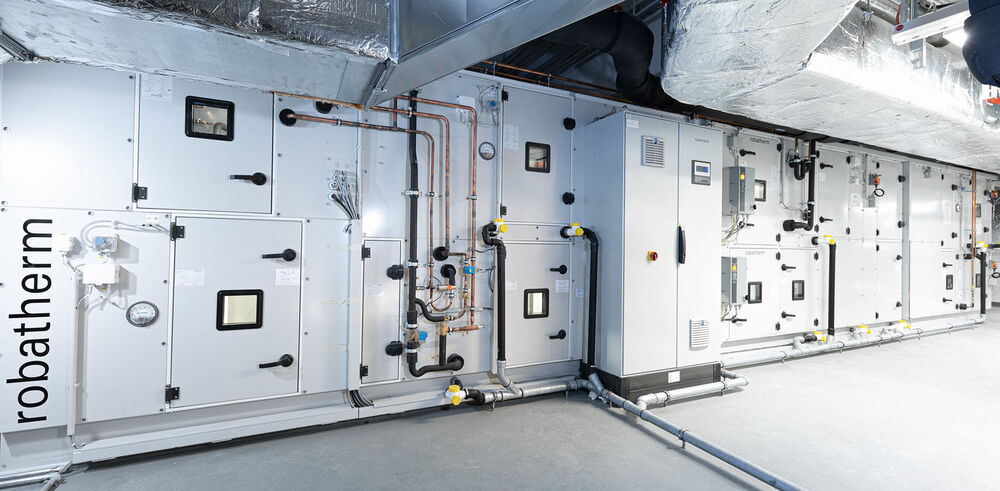Building Information Modeling (BIM) –
The Planning Standard of the Future.
Through object-oriented, intelligent building models, BIM will provide digital relief during planning by creating an integral process including a standard database.
Know-how
An Integral Planning Process.
Instead of using many individual drawings, information from different departments will be united in a mutual data model in an interdisciplinary manner.
Besides the geometry, an object’s additional technical information , e.g. an air handling unit, is stored in the building model. Relevant data is then available for further planning, construction and subsequent operation of the building.

Based on this building model, both the construction process as well as the later operations can be simulated. Possible errors during the building phase, such as collision issues, can be prevented in advance. The achieved higher level of cost, scheduling and planning security guarantees more efficient planning management and risk containment. This is precisely why BIM is often demanded for major projects.

BIM in Air Handling Technology.
Initially, a 3D-drawing consists of simple lines and dots, which in turn, display the AHUs’ geometry. In connection with BIM-datasets, one often speaks of two types of so-called intelligence that lack a simple drawing.
Intelligent Connecting Elements.
The first type of intelligence includes “connecting elements”. Through these elements it is possible to define digital connecting points such as air duct connections. Beyond that, piping and electrical connections can be determined. Thus, the AHU can be integrated into the planning software and directly connected to the individual systems. Collision tests of the individual systems and/or the simulation of the building phase can still be carried out during the planning phase.
Intelligent Technical Information.
The second type of intelligence includes “additional technical information” assigned to the AHU. The information is directly connected to the AHU during planning and are available to all of the trades involved. Based on this information, calculations for further planning can be carried out. During the construction and subsequent operating phase, technical information concerning the AHU is constantly accessible.

Premium Begins During Planning.
For your efficient planning, and upon request, robatherm offers the planned AHUs as BIM-objects. Besides the geometric datasets of a CAD-drawing, you’ll also receive the additional intelligence of a BIM-object. The data is made available in a “*.rfa” file format (Autodesk Revit Family) based on VDI 3805.
robatherm connects its datasets with important information concerning the respective AHU. This, for example, includes the unit number to be able to identify the AHU throughout the entire BIM-model. In addition, the BIM-objects comprise information concerning the fans’ electrical capacity, which in turn is significant for the building’s structural engineering.